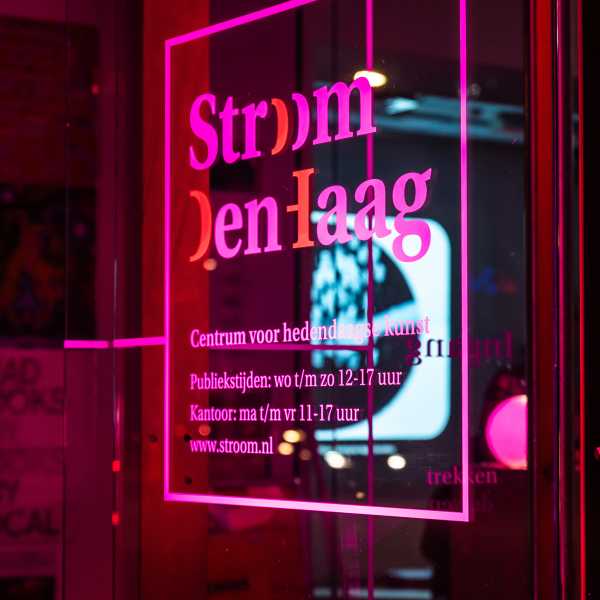Welkom op onze nieuwe website!

Na maanden van hard werken presenteren we hierbij de vernieuwde stroom.nl. Een frisse en gebruiksvriendelijke website met een overzichtelijker ontwerp en verbeterde navigatie, zodat je snel toegang hebt tot de belangrijkste pagina’s.
Of je nu op zoek bent naar informatie over ons programma, over kunst in de openbare ruimte of als Haags kunstenaar naar onze services in verband met subsidies en ateliers, alles is nu gemakkelijker te vinden en te gebruiken. We hebben ook nieuwe functies geïntroduceerd zoals een uitgebreidere zoekfunctie en een verbeterde bezoekerspagina. Hou er rekening mee dat er nog archiefpagina’s van de oude naar de nieuwe site overgeheveld moeten worden en nog niet alles naar het Engels is vertaald - het blijft een ‘work in progress’. Linkjes die momenteel nog naar de oude website verwijzen zullen niet meer werken.
We zijn benieuwd naar jullie eerste indrukken! Neem gerust contact met ons op en deel je feedback via communicatie@stroom.nl of bel naar 070 3658985.
Team Stroom
Categorie
nieuwsbericht
